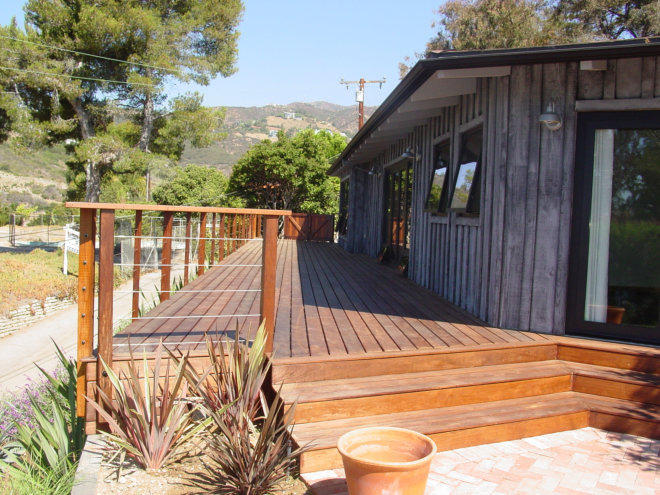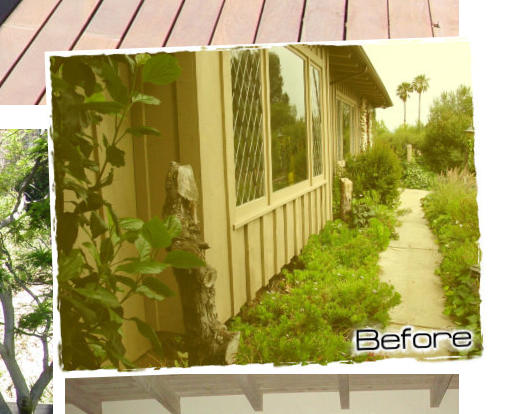












This was a quaint little 50’s ranch house that needed some updating. The original floor plan was somewhat generic and did not fully take advantage of the spectacular views specific to the site. All of the
bedrooms were the same size and all of the bathrooms were comparable. There wasn’t a clear
somewhat generic and did not fully take advantage of the spectacular views specific to the site. All of the
bedrooms were the same size and all of the bathrooms were comparable. There wasn’t a clear differention between any of them to suggest that any one bedroom was a Master Suite.
differention between any of them to suggest that any one bedroom was a Master Suite.
 somewhat generic and did not fully take advantage of the spectacular views specific to the site. All of the
bedrooms were the same size and all of the bathrooms were comparable. There wasn’t a clear
somewhat generic and did not fully take advantage of the spectacular views specific to the site. All of the
bedrooms were the same size and all of the bathrooms were comparable. There wasn’t a clear differention between any of them to suggest that any one bedroom was a Master Suite.
differention between any of them to suggest that any one bedroom was a Master Suite.
“The main thing we tried to achieve with this remodel was to open up the front of
this remodel was to open up the front of the house to the new deck that we
the house to the new deck that we created on the ocean side, giving the
created on the ocean side, giving the house more of an indoor/outdoor living
house more of an indoor/outdoor living experience.”
experience.” All of the bathrooms and the kitchen
All of the bathrooms and the kitchen were remodelled as well. It really wasn’t
were remodelled as well. It really wasn’t clear which bedroom was meant to be
clear which bedroom was meant to be the Master previously. That was all
the Master previously. That was all remedied with this remodel.
“One of my design strengths is working
remedied with this remodel.
“One of my design strengths is working with angled plan elements. I was able to
with angled plan elements. I was able to re-work the bedroom in the corner which
re-work the bedroom in the corner which happened to have the best ocean view,
happened to have the best ocean view, but wasn’t taking any advantage of the
but wasn’t taking any advantage of the view. We gave it a much larger, private
view. We gave it a much larger, private bathroom and wardrobe. and there’s no
bathroom and wardrobe. and there’s no mistaking which bedroom is the Master
mistaking which bedroom is the Master now!”
now!”
 this remodel was to open up the front of
this remodel was to open up the front of the house to the new deck that we
the house to the new deck that we created on the ocean side, giving the
created on the ocean side, giving the house more of an indoor/outdoor living
house more of an indoor/outdoor living experience.”
experience.” All of the bathrooms and the kitchen
All of the bathrooms and the kitchen were remodelled as well. It really wasn’t
were remodelled as well. It really wasn’t clear which bedroom was meant to be
clear which bedroom was meant to be the Master previously. That was all
the Master previously. That was all remedied with this remodel.
“One of my design strengths is working
remedied with this remodel.
“One of my design strengths is working with angled plan elements. I was able to
with angled plan elements. I was able to re-work the bedroom in the corner which
re-work the bedroom in the corner which happened to have the best ocean view,
happened to have the best ocean view, but wasn’t taking any advantage of the
but wasn’t taking any advantage of the view. We gave it a much larger, private
view. We gave it a much larger, private bathroom and wardrobe. and there’s no
bathroom and wardrobe. and there’s no mistaking which bedroom is the Master
mistaking which bedroom is the Master now!”
now!”








